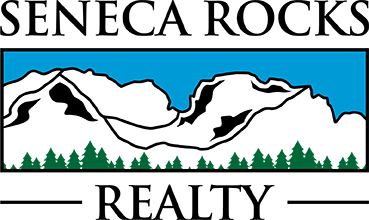Overview
- Residential
- 3
- 2
- 3.00
- 2023
Description
WELCOME HOME! NEW BUILD-NEW CONSTRUCTION, so no headaches and delays with trying to have one built. Dons a homeowner’s convenient floor plan. This home offers you a fully open living area comprised of a large gathering room, open kitchen with a counter-height bar seating, and a sunny dining cafe area, all under an airy volume ceiling with a beautiful wood accent wall. Relax in your private owner’s suite complete with a large walk-in wardrobe and a spacious en-suite bath with dual sinks. The dedicated laundry room with laundry sink is situated in the back end of the house. You will love the placement of this room. 2-Secondary bedrooms share a convenient hall bath and linen closet. Eye catching interior design with Luxury Vinyl Planking throughout the space. Be sure to sit and catch the countryside VIEWS from the Craftsman-style front porch. An OVERSIZED 3 CAR GARAGE is just steps away from the home. Plenty of dry space for all your autos and toys or all your carpentry or mechanic needs. Lot is flat and level and measures over 1.3 acres. Less than 3 miles to Petersburg for all your errands. GREAT LOCATION! Click on the camera icon to see this beauty for yourself!
Address
Open on Google Maps- Address 2931 N FORK HWY
- City PETERSBURG
- State/county WV
- Zip/Postal Code 26847
- Area NONE AVAILABLE
- Country United States
Details
Updated on December 13, 2023 at 11:51 pm- Property ID: 38659
- Price: $299,000
- Land Area: 1.37 Acres
- Bedrooms: 3
- Bathrooms: 2
- Garages: 3.00
- Year Built: 2023
- Property Type: Residential
- Property Status: For Sale
- Living Area: 1568
- MLS#: WVGT2000688
- Office Name: EXP REALTY, LLC
- Agent Name: Lynn H Judy
- MLS Status: Active
- Living Area Prefix: Sqft
Additional details
- Roof: Shingle
- Sewer: Septic = # of BR
- Cooling: Ceiling Fan(s),Central A/C
- Heating: Heat Pump - Electric BackUp
- Tax Annual: 0.00
- Tax Year: 2023
- Flooring: Luxury Vinyl Tile
- County: GRANT
- New Construction: Y
- Lot: Cleared,Front Yard,Level,Not In Development,Open,Road Frontage,Rural,SideYard(s),Unrestricted
- Door: Six Panel
- Garage: Additional Storage Area,Garage - Front Entry,Garage Door Opener
- Window: Casement,Low-E,Vinyl Clad
- Water Source: Public
- Accessibility: None
- Outdoor Living Structures: Patio(s),Porch(es)
Features
- Attic
- Built-In Microwave
- Ceiling Fan(s)
- Combination Dining/Living
- Combination Kitchen/Dining
- Combination Kitchen/Living
- Dishwasher
- Entry Level Bedroom
- Exterior Lighting
- Flood Lights
- Floor Plan - Open
- Gutter System
- Primary Bath(s)
- Recessed Lighting
- Refrigerator
- Sidewalks
- Stall Shower
- Stove
- Tub Shower
- Walk-In Closet(s)
- Water Heater
360° Virtual Tour
Mortgage Calculator
- Down Payment
- Loan Amount
- Monthly Mortgage Payment
- Property Tax
- Home Insurance
- PMI
- Monthly HOA Fees




















































