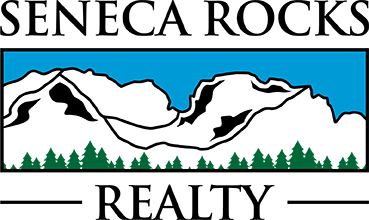Overview
- Residential
- 4
- 3
- 2006
Description
Experience the epitome of serene living in this fully furnished 4-bedroom, 3.5-bathroom home spanning 2,356 square feet, nestled on a sprawling 27.61-acre estate, beautifully surrounded by lush woodlands and abundant usable space. Located within the safety of a gated community, this residence offers the perfect blend of comfort and adventure.
Step inside the home to discover a captivating cabin-style interior with an open floor plan, a welcoming stone hearth and woodstove, cathedral ceiling, wooden paneling and floors, and a main-level primary bedroom with an ensuite bathroom. The country kitchen boasts stainless steel appliances, gas range, and opens into a spacious eating area, with a delightful screened porch that allows you to savor the surrounding tree-lined landscape.
The upper floor beckons with a study/reading room and two additional bedrooms, accompanied by a full bath that provides a tranquil retreat from the main living area. The lower level unveils a sizable theater room complete with screen and equipment,with a convenient walkout door leading to the embrace of nature. A fourth bedroom and bathroom adds an extra layer of privacy for both family and guests, while a well-appointed laundry/utility room ensures convenience throughout.
The interior of this home exudes a cozy yet stylish atmosphere, adorned with Pottery Barn furnishings, enhancing its charm and character.
On the exterior you will find Trex flooring on deck and front stairs, an appealing 2 door shed that is perfect for storing all your lawn and sports equipment, and another large enclosed storage area under the front deck.
What’s more, step outside into a captivating wooded wonderland and meander along a picturesque pathway that gently guides you into a lush forest and down to a tranquil spring fed pond.
Continuing your pathway journey, you’ll stumble upon a charming clearing where two Adirondack chairs beckon, creating a serene and peaceful environment. It’s the perfect spot to immerse yourself in the marvels of nature, providing a truly enchanting experience.
The HOA takes care of road maintenance within the gated community, provides essential trash services, and even offers an enclosed post office for the utmost convenience of residents. Utilities: Well Pump, HVAC and water treatment system have all been replaced within 2 -3years. The propane tank is leased. Internet and phone options include both high-speed fiber optic and traditional copper lines running to the home.
This home is a short drive to Wardensville’s variety of restaurants, shopping and garden markets, and a 30 minute drive to Winchester VA for additional shopping, entertainment and medical facilities. Also an easy 1.5 hour drive on Corridor H for skiing in Canaan Valley and Timberline.
Enjoy the perfect harmony of natural beauty and modern living in this remarkable all season property. Make an appointment today!
Address
Open on Google Maps- Address 1002 BUTTERNUT DR
- City YELLOW SPRING
- State/county WV
- Zip/Postal Code 26865
- Area RIVER RIDGE
- Country United States
Details
Updated on March 6, 2024 at 2:24 pm- Property ID: 58855
- Price: $689,000
- Land Area: 27.61 Acres
- Bedrooms: 4
- Bathrooms: 3
- Year Built: 2006
- Property Type: Residential
- Property Status: For Sale
- Living Area: 2356
- MLS#: WVHS2004010
- Office Name: LOST RIVER TRADING POST REALTY
- Agent Name: Patricia Collis Scott
- MLS Status: Active
- Living Area Prefix: Sqft
Additional details
- Roof: Architectural Shingle
- Sewer: On Site Septic
- Cooling: Central A/C
- Heating: 90% Forced Air,Wood Burn Stove
- Tax Annual: 1445.00
- Tax Year: 2022
- Flooring: Carpet,Hardwood,Tile/Brick
- County: HAMPSHIRE
- New Construction: N
- Parking: Gravel Driveway
- Elementary School: CAPON BRIDGE
- Middle/Junior School: CAPON BRIDGE
- High School: HAMPSHIRE SENIOR
- Lot: Backs to Trees,Trees/Wooded,Secluded,Pond,Front Yard
- Door: Insulated,French
- Window: Insulated
- Water Source: Well
- Accessibility: None
- Outdoor Living Structures: Deck(s),Enclosed,Porch(es),Screened,Wrap Around
Features
- Built-In Microwave
- Ceiling Fan(s)
- Combination Dining/Living
- Combination Kitchen/Dining
- Dishwasher
- Dryer - Electric
- Entry Level Bedroom
- Family Room Off Kitchen
- Floor Plan - Open
- Gutter System
- Kitchen - Country
- Outbuilding(s)
- Oven/Range - Gas
- Primary Bath(s)
- Stainless Steel Appliances
- Stove - Wood
- Tub Shower
- Upgraded Countertops
- Water Conditioner - Owned
- Water Heater
- Water Treat System
- Wood Floors
Mortgage Calculator
- Down Payment
- Loan Amount
- Monthly Mortgage Payment
- Property Tax
- Home Insurance
- PMI
- Monthly HOA Fees




















































